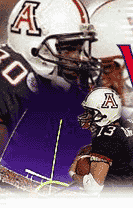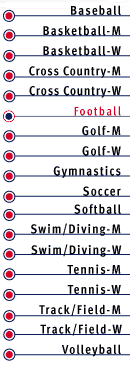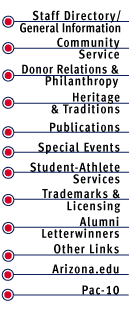
  |


| ... |
Arizona Stadium (Football)One of the best playing facilities in America, Arizona Stadium presents an impressive face from inside or outside the facility. Simply, it's a great place to play or watch a game.It's large enough on the eastern side that the University built a world-class telescope mirror laboratory beneath the stands, where in 1997 researchers finished casting an 8.4-meter reflector, the world's largest single-piece telescope mirror. The west facade from outside is dominated by the four huge columns supporting the pressbox and suites more than 100 feet above. From inside, every seat has an uncluttered view of the playing surface and more than half the seats have sweeping views of the nearby Santa Catalina Mountains, campus and city skyline. Prior to the 1998 season, several changes were made to the stadium, each geared to enhance its aesthetics. Along the facade of the upper deck of the ease side seating area, a "ring of Fame" was installed. That 420-foot-long structure allows the Athletics Department to honor former football players who have either been maned to All-America teams, or players who have been national statistical leaders. In addition, each of the bowl games in which the Wildcats have appeared are displayed. On the east facing wall of the Stadium Club, lettering which spells out "Home of the Wildcats" is installed. After dark, each letter casts a red halo, giving an eye-catching look to the addition. Finally, several areas of the interior of the stadium have been repainted and flags representing each Pac-10 school are mounted along the north endzone bleachers. The addition of the $6.3 million structure housing the media, skyboxes and loge seating in 1989 put Arizona Stadium in first-class company. A new scoreboard project in 1999 added another technologically advanced asset to the stadium. The four-story skybox includes a first level of 319 loge seats, a second level of 13 suites, a third level with a President's Box and ten suites, and the media center on the fourth level. The media center has 103 seats for the working press, three radio booths, three network television booths, coaching and administrative booths, a statistical operations booth and other operations and VIP areas. The fourth level offers excellent media services and provides UA officials with first-rate game operations. The Scholarship Suite/Media Center addition was designed by Anderson, DeBartolo, Pan Inc., and the Sundt Corp. of Tucson was general contractor. The most challenging part of the project required building four 100,000-pound cantilever sections from which the structure is suspended. Constructing the cantilevers required a complex slip-forming operation taking place more than 100 feet in the air. The new structure hangs over the existing stadium but does not touch it. In addition, new light standards were installed atop the media center. The financed the project by issuing double tax-exempt bonds under the Arizona Municipal Financing Program. Leases from Scholarship Suites and loge seats will fund the retirement of the bonds and in the future provide scholarships for athletes and the general student body. The amount of money available for scholarships has grown in successive years. Each suite includes 12 theater-type seats with patrons provided the opportunity to purchase six additional tickets to the individual suite. The suites are equipped with closed-circuit television and an audio choice of crowd, public address or radio broadcast feeds. The same ban on containers and alcohol exists on game days in the suites as in all other Arizona Stadium seats. The individual suites lease for $24,500 per year with a five-year commitment. The individual loge seats range from $1,200 per year to $1,850 per year, depending upon the yard line. The new facility was only part of the improvements to the stadium. New concession and rest room facilities on the northwest and northeast corners of the stadium were added at ground level, and a renovated and enlarged Stadium Club was completed in 1990. A new sound system was added in 1991 and the stadium boasts a brand new scoreboard installed for the 1993 season. Those improvements bring the stadium in line with the playing surface which has been lauded for many years by Wildcats and foes alike. The turf is a Bermuda Tiff, transplanted to the Stadium from Tucson National Golf Club when cart paths were added in the mid-1970s. A Sports Illustrated survey in 1986 rated the Arizona Stadium turf as one of the two best in America. The modern media center is the third press box to service the media at Arizona Stadium. Arizona's increased coverage, especially as the program moved into the Pacific-10 Conference, outgrew the first two structures. The second box quickly became overcrowded when the University administration replaced five radio and television booths with a President's Box in 1966. That structure and the entire press box were demolished in January 1989 during the Scholarship Suite/Media Center project. Arizona Stadium, with a permanent capacity of 56,500, has served as home for the University's football team since 1929. This year will be the Wildcats' 68th home season in the stadium, no games having been played during the World War II years of 1943-44. Arizona has played 402 games in the stadium, 321 of them at night, winning 256, losing 135 and tying 12 for a .650 winning percentage. The team has never failed to win at least one game at home and has gone undefeated nine times (10 times including tie games). UA tied its best home record at 6-0 in 1993 (also 6-0 in 1961). The worst, 1-5-1, came in 1957. UA was 5-1 last year. A stadium record crowd of 59,920 witnessed the Nov. 23, 1996, loss to Arizona State, 56-14. In 1994 the team came close to that record figure with four other sellout crowds - 58,817 (UCLA), 58,810 (Arizona State), 58,534 (Colorado State) and 58,374 (California). That was the third consecutive year (and the only three times) there had been at least two sellouts in a season since the 1976 expansion project. UA averaged 56,612 per game in 1993, the highest in history. Originally, Arizona Stadium seated 7,000 persons with all seats on the west side between the end zones. Ground was broken in December 1928, with the Wildcats playing and winning their first game on Oct. 12, 1929 (35-0 vs. California Tech). The first night game was played Sept. 25, 1931 (8-0 loss to San Diego State). In 1938, an additional 3,000 seats were added between the 25-yard lines on the east side, boosting capacity to 10,000. Nine years later, the end zones were filled, increasing capacity to 14,000. The horseshoe at the south end of the stadium was completed in 1950, giving the facility a total of 22,671 seats. That's the way it stayed until 1965 when expansion on the west side provided 10,000 new seats, along with the 80-foot, multi-level pressbox. A two-tier addition to the east stands, adding 17,000 seats, was completed for the 1976 season. It was selected one of six outstanding architectural projects in the Rocky Mountain States for 1977 by the AIA and presented to Finical and Dombrowski, Architects and Engineers of Tucson. Permanent north-end bleacher seating for 4,500 was added in 1988, and can be expanded in the future. |
Baseball | Basketball-M | Basketball-W | Cross Country-M | Cross Country-W Football | Golf-M | Golf-W | Gymnastics | Soccer | Softball Swimming/Diving-M | Swimming/Diving-W | Tennis-M | Tennis-W Track & Field-M | Track & Field-W | Volleyball | Staff Directory/General Info Community Service | Donor Relations & Philanthropy | Heritage & Traditions Publications | Special Events | Student-Athlete Services | Trademarks & Licensing Alumni Letterwinners | Other LInks | Arizona.edu | Pac-10 |
|